Use the options below to configure the residence for your needs.
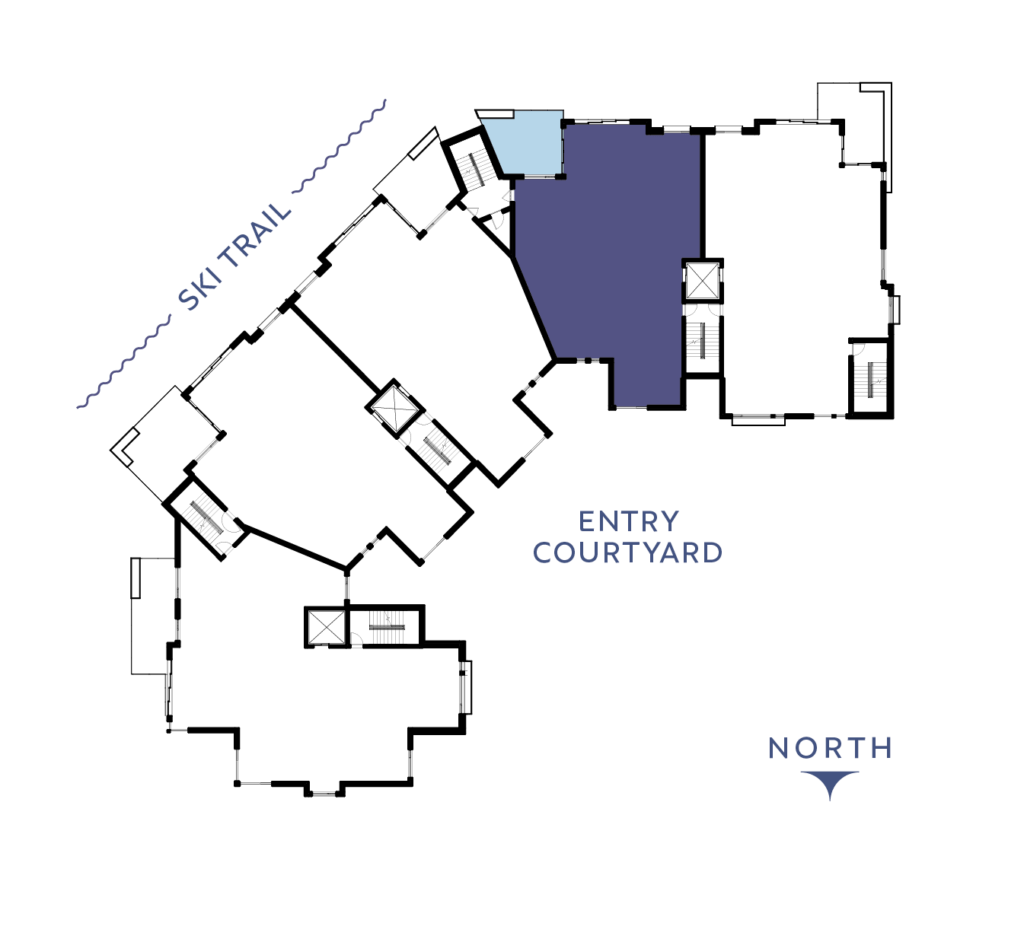
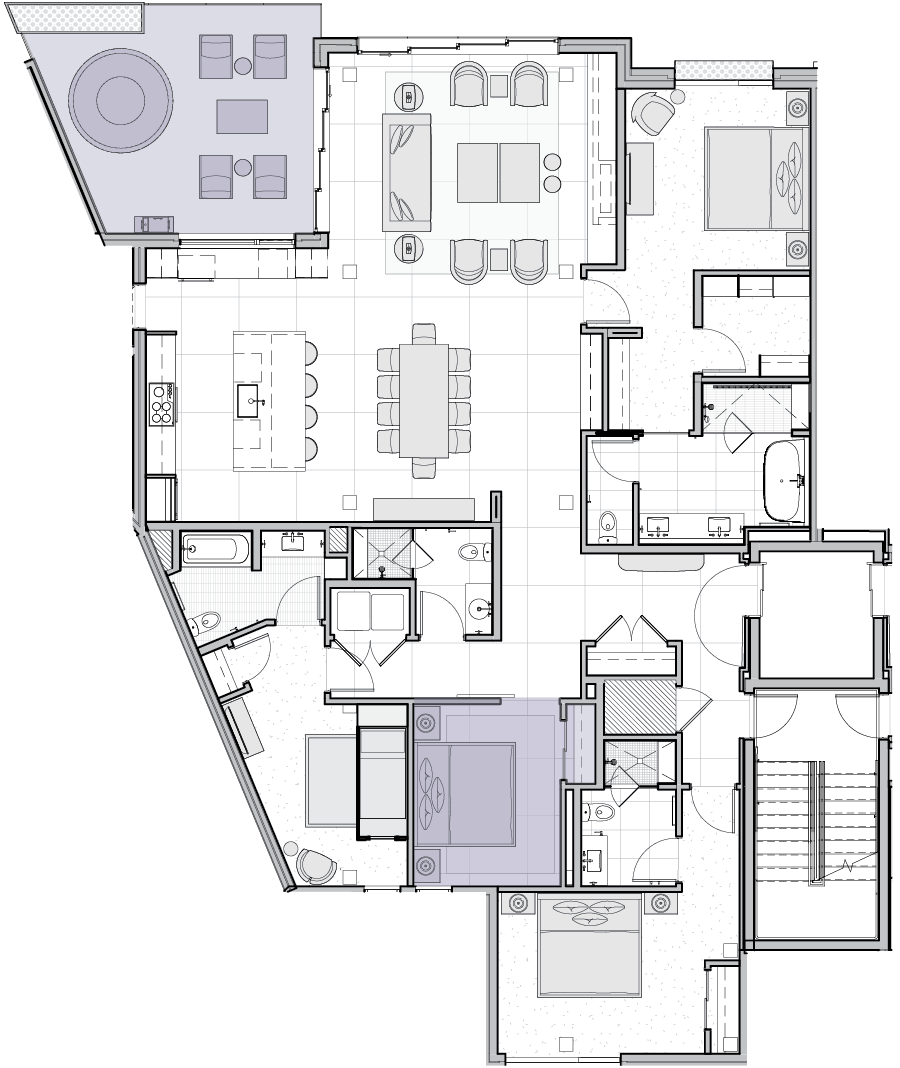

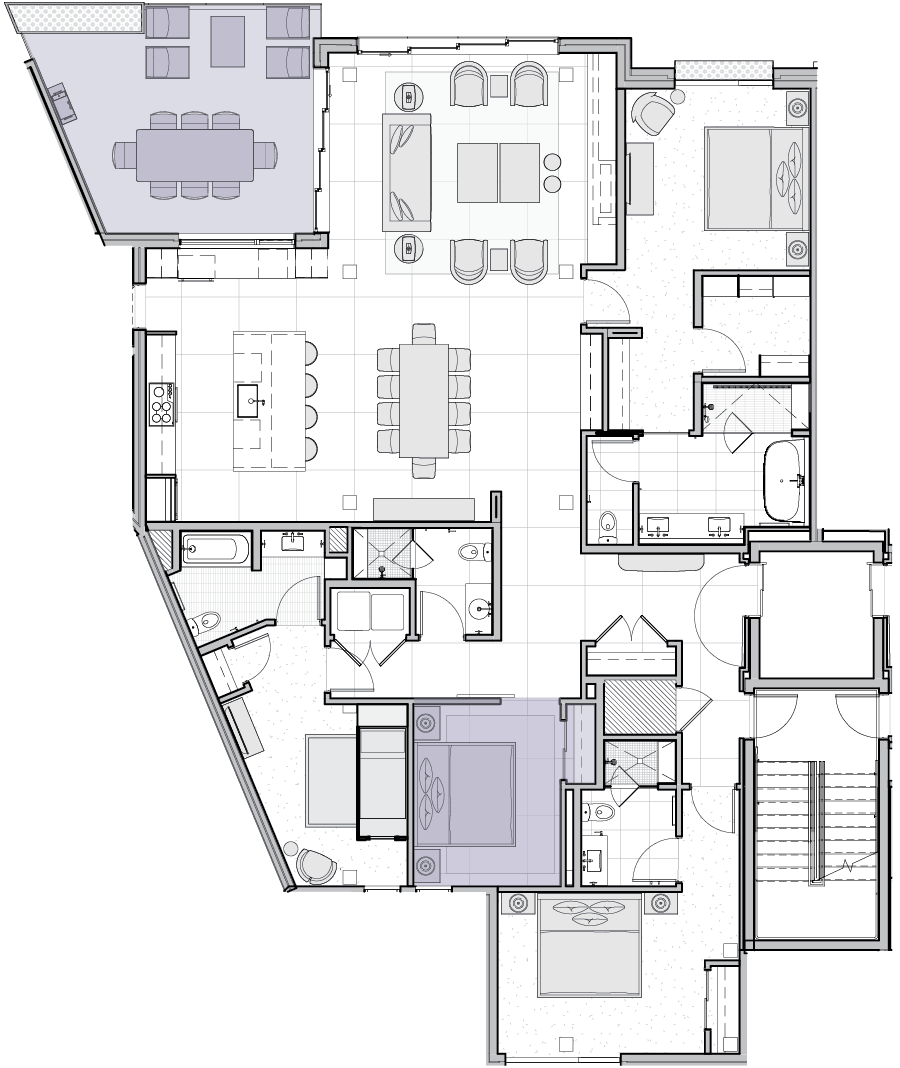

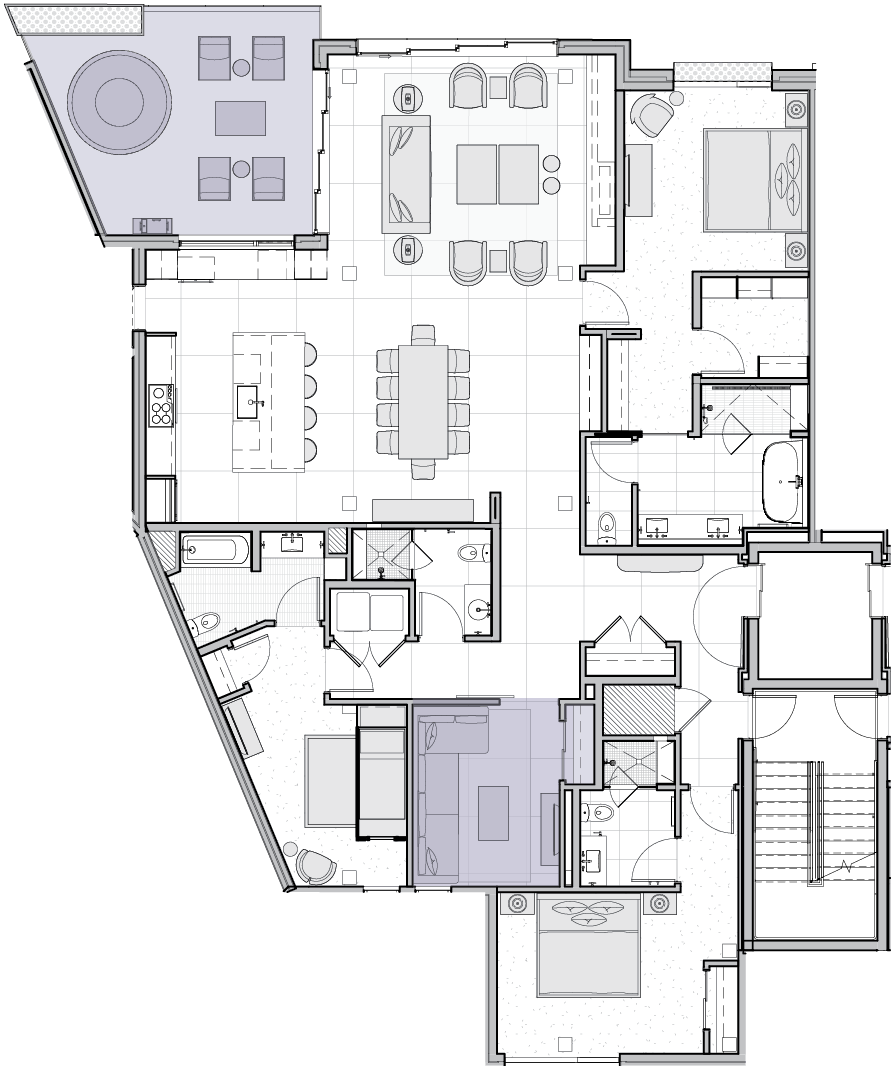

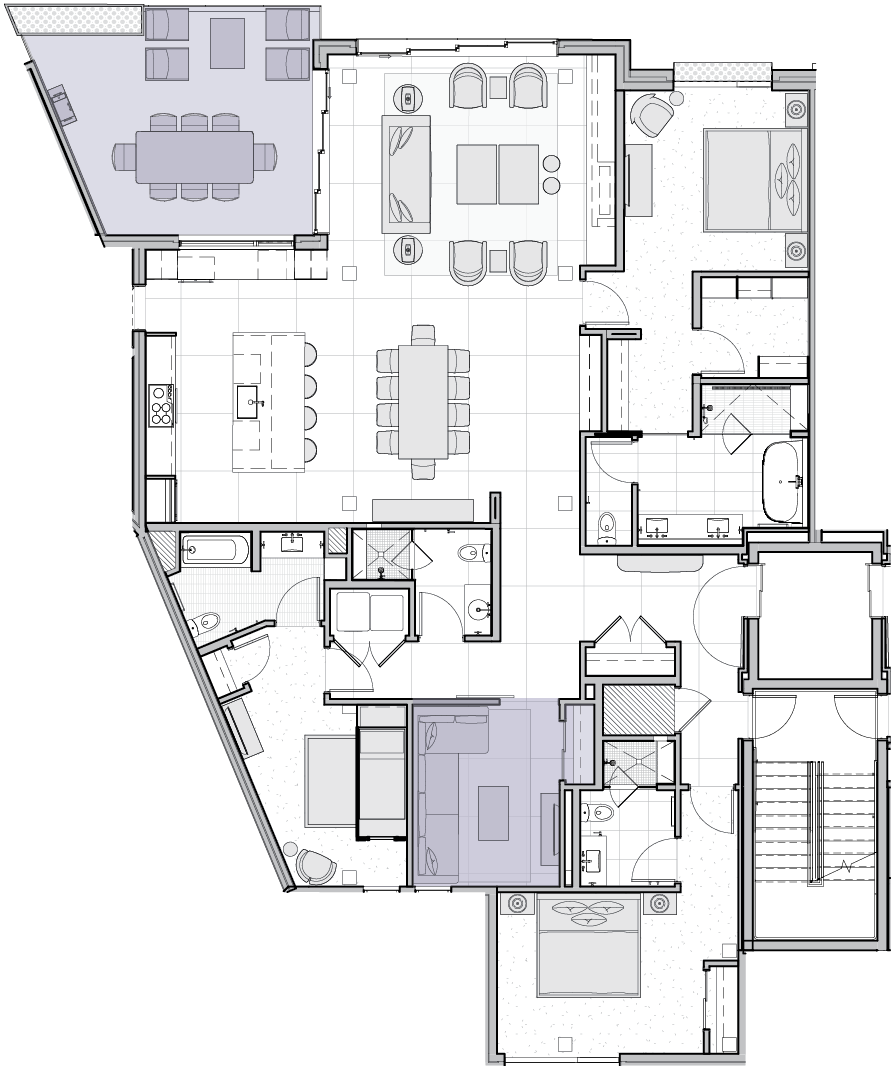

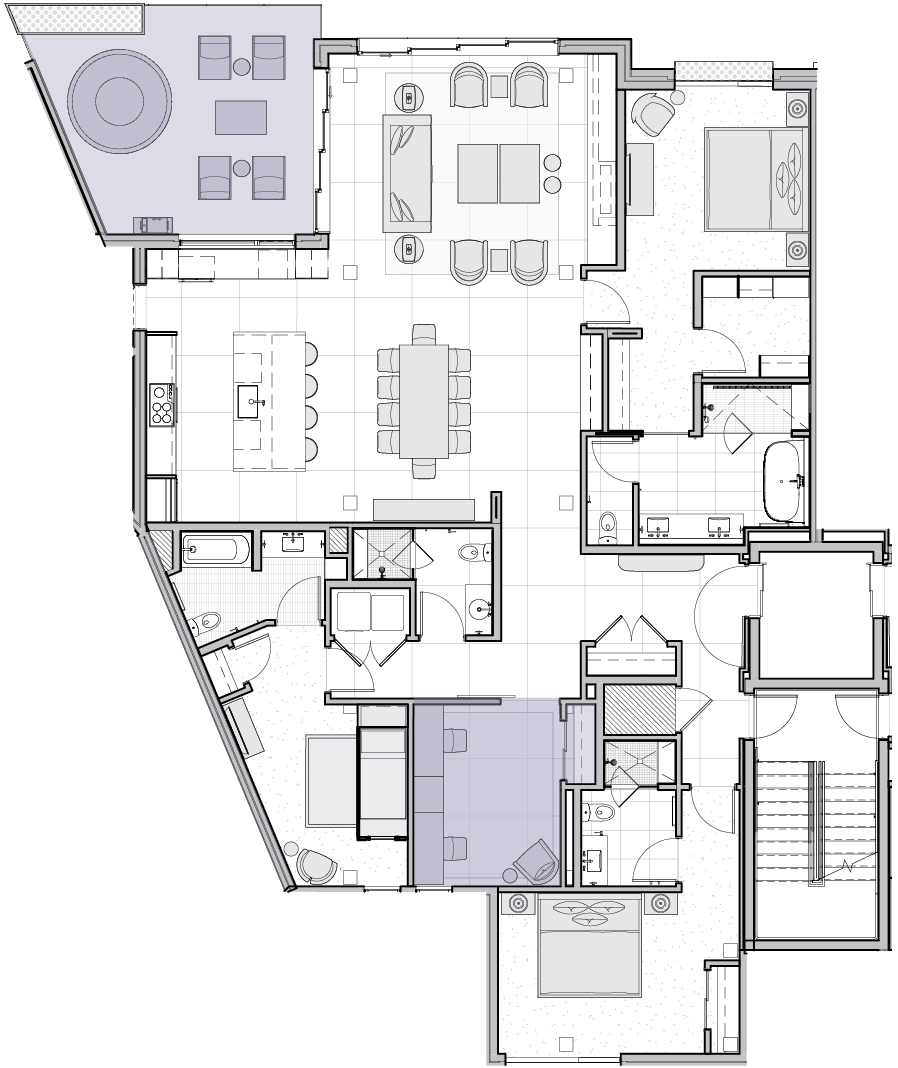

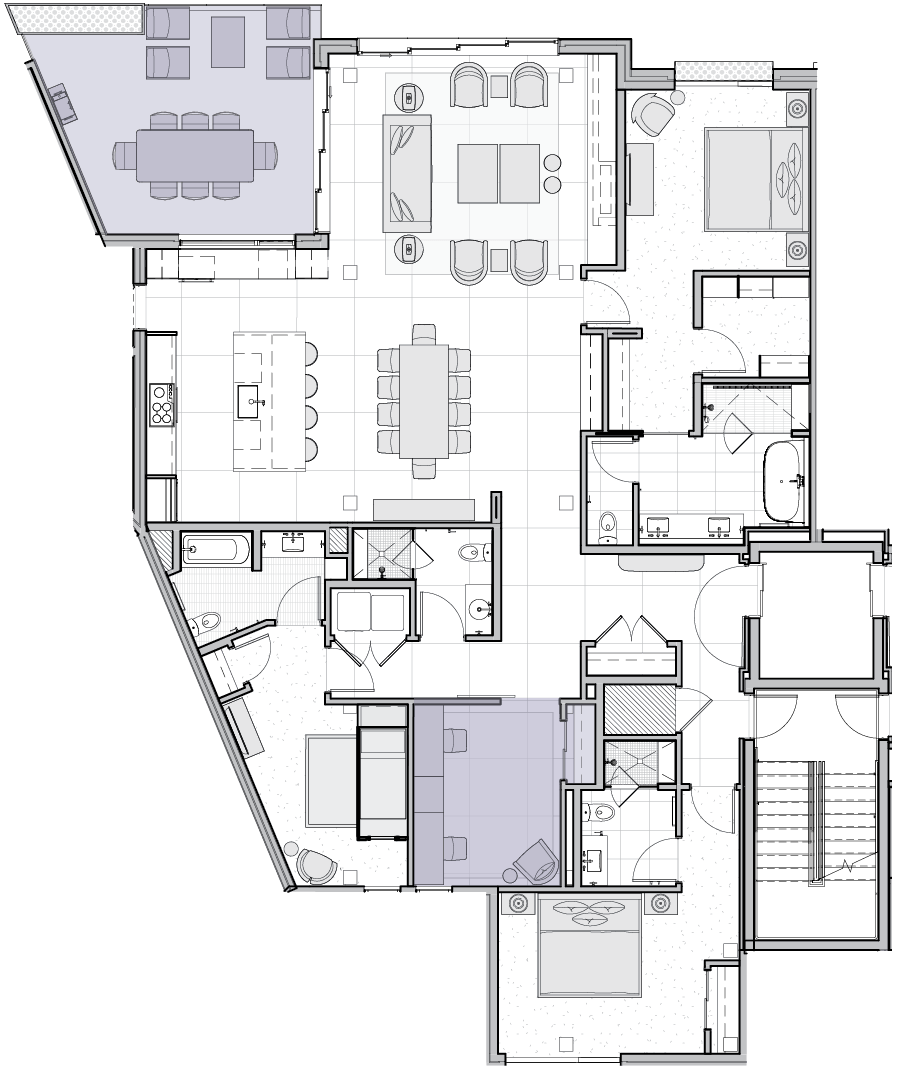

Residence images are artist conceptual renderings intended solely for illustrative purposes and may not accurately represent the details of this specific residence. The specific orientation, views, window configurations, features, ceiling heights and design elements vary from home-to-home and are subject to change. Full project plans and specifications which contain all the design details of each home are available for review upon request. Square footages have been measured to the outside face of the exterior walls and are approximated based on architectural plans and subject to change. All residences sold unfurnished – furniture shown on floor plan is not included in purchase price and is shown to better envision the potential room layouts.
Residence Features
Soaring vaulted ceilings and stunning ski slope and mountain views.
Spacious garden terrace, large operable window walls, & infinity great room.
Allows owners to personalize its use – think office suite, media or game room, bedroom, etc.
Plus an additional bath (powder room with shower) for flex room.
Showcases Wolf appliances & large kitchen island.
Private, direct elevator access & gracious residence entry.
Walk-in closet & spa-inspired five-fixture bathroom.
Garage-in-Garage
A private, secure garage like you’d find in a single-family home, with space for a two cars and additional gear storage.
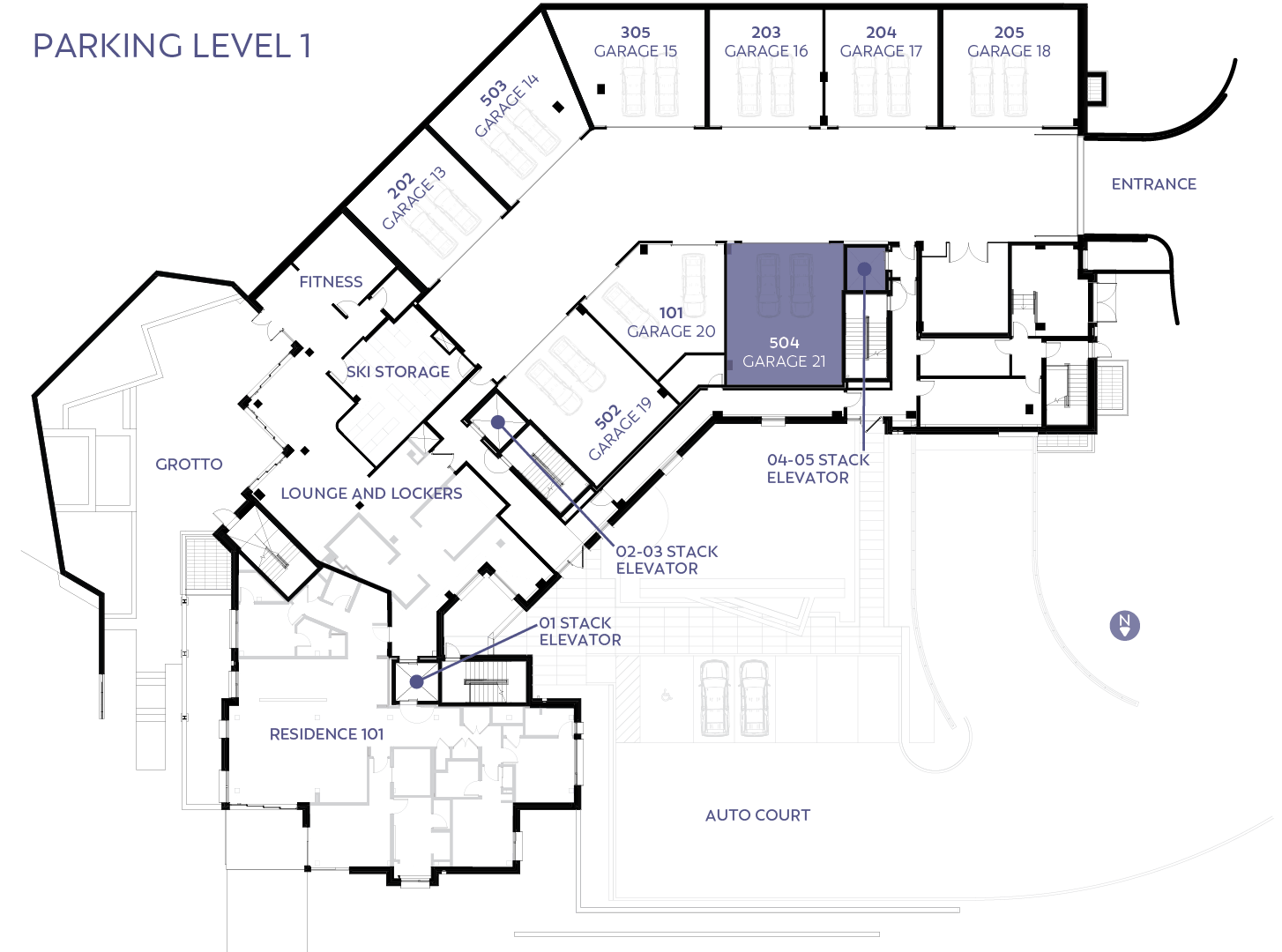

_F_e3825ecc.svg)